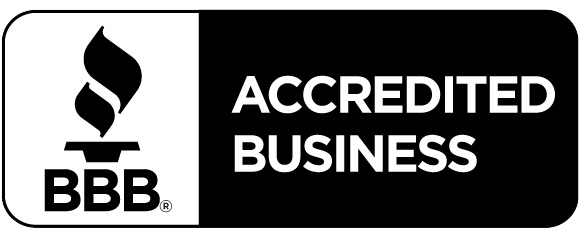Depend on Our Accurate, Detailed Surveying Services for Your Developments in Washington & Oregon

Surveying is arguably the most important step in any development project, although it is often overlooked or an afterthought. Many people find out too late that they should have had a survey done prior to buying or spending money on costly planning services, as the survey may show encroachments or site constraints that can cost the developer a lot of money to resolve or even cause the project to fail in extreme cases.
We provide a high quality surveying service that will be the foundation of all the other work done on a project from the planner that uses the survey to provide an initial project layout; to the engineer that relies on our information to design the project; to the architect that relies on accurate property lines in locating a building; to the construction team that rely on the field staking information we provide to build the project; and finally to the municipality that rely on our information to verify that the project was built according to the project plans. An error on a survey can cost a project at every step in the process, so look to us to provide the quality you need for a successful project.
Services We Provide
- Property Corner Locates
We will locate existing property corner monuments and help determine if you need a boundary survey. - Boundary Surveying
Resolution and mapping of property boundaries using deed records, previous surveys, lines of occupation, county road records, and other public and private land records. - Property Line Adjustments
We can prepare the land use application, write new legal descriptions for each property, and set monuments to mark the new property line. - ALTA Surveys
Precise and complete surveying and a thorough examination of the property title report and recorded documents referenced within the title report to map property boundaries, easements, structures, evidence of utilities, and above ground improvements affecting the property. - Topographic Surveying
Detailed surveying of the property to provide all information necessary for design. This includes all utilities, buildings, roads, driveways, fences, trees, ditches, and other significant features. - Subdivision Platting
Layout of subdivision lots to maximize the space available, while creating quality, buildable finished lots; preparation of final plats; and documentation of all lots and rights-of-way. - Partition Platting
Provide detail topographic surveying that is required for the application process and any necessary engineering for improvements to the property. After the application is approved, we will prepare that for recording with the county and set all necessary property corner monuments. - Condominium Platting
Prepare condominium plats for existing buildings and new construction. In both cases, we take detailed measurements of the interior and exterior of the building to prepare a map that shows all units and common areas. This plat is provided to the county and state for review and then recorded with the County Surveyor’s Office. - Construction Staking
Accurate and complete staking needed to build a project. This includes curb/pavement stakes, utility stakes, slope stakes, stakes set to grade, building dig out and grid stakes, and foundation staking. - Elevation/Flood Plain Certifications
Using existing elevation benchmarks, we determine the elevation of the structure in question and prepare reports indicating the flood plain elevation and the elevation of the structure. This report can be used when applying for flood insurance. - FEMA Letter of Map Amendments (LOMA)
Northwest Surveying will prepare the required application and submittal materials required by FEMA to issue a letter stating that a building or a portion of a property is not located in the flood zone. - Planning
Project coordination with city and county agencies to insure that all codes are adequately addressed in order to achieve approval for the project.

